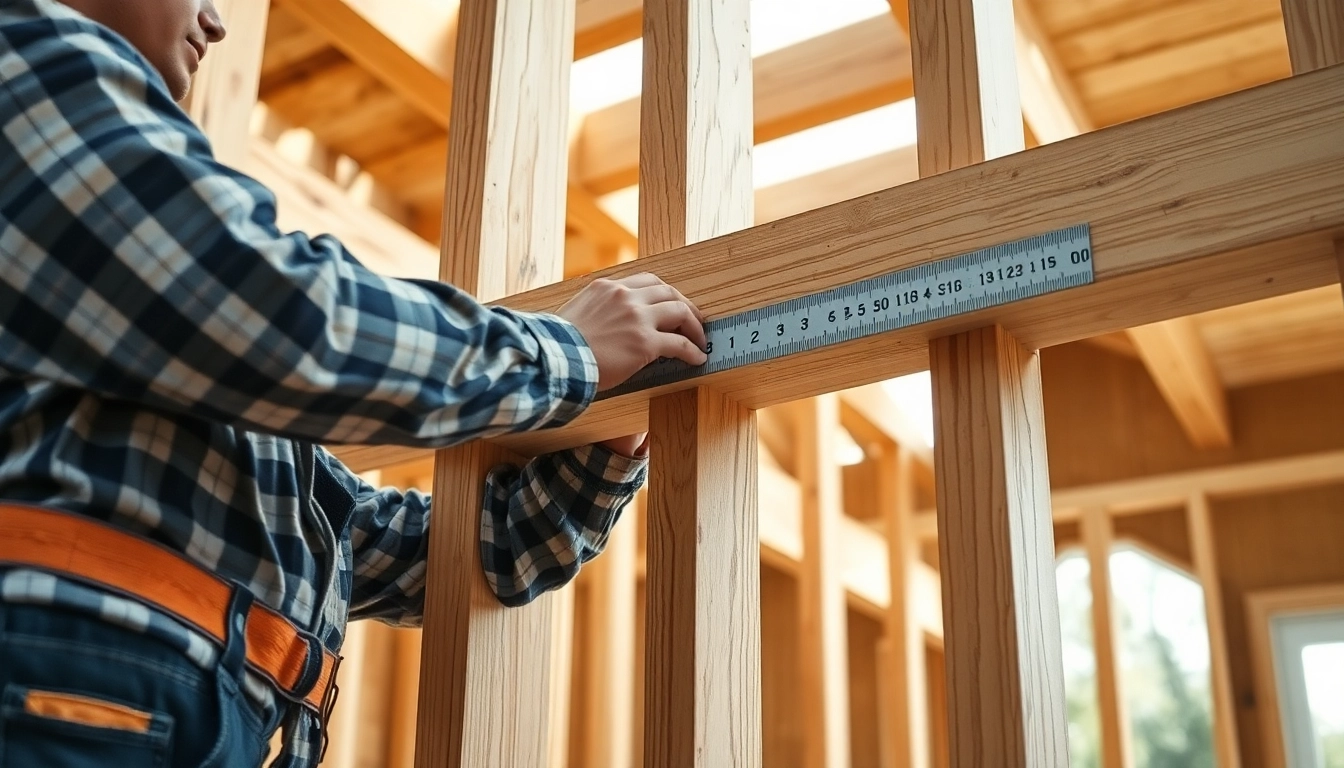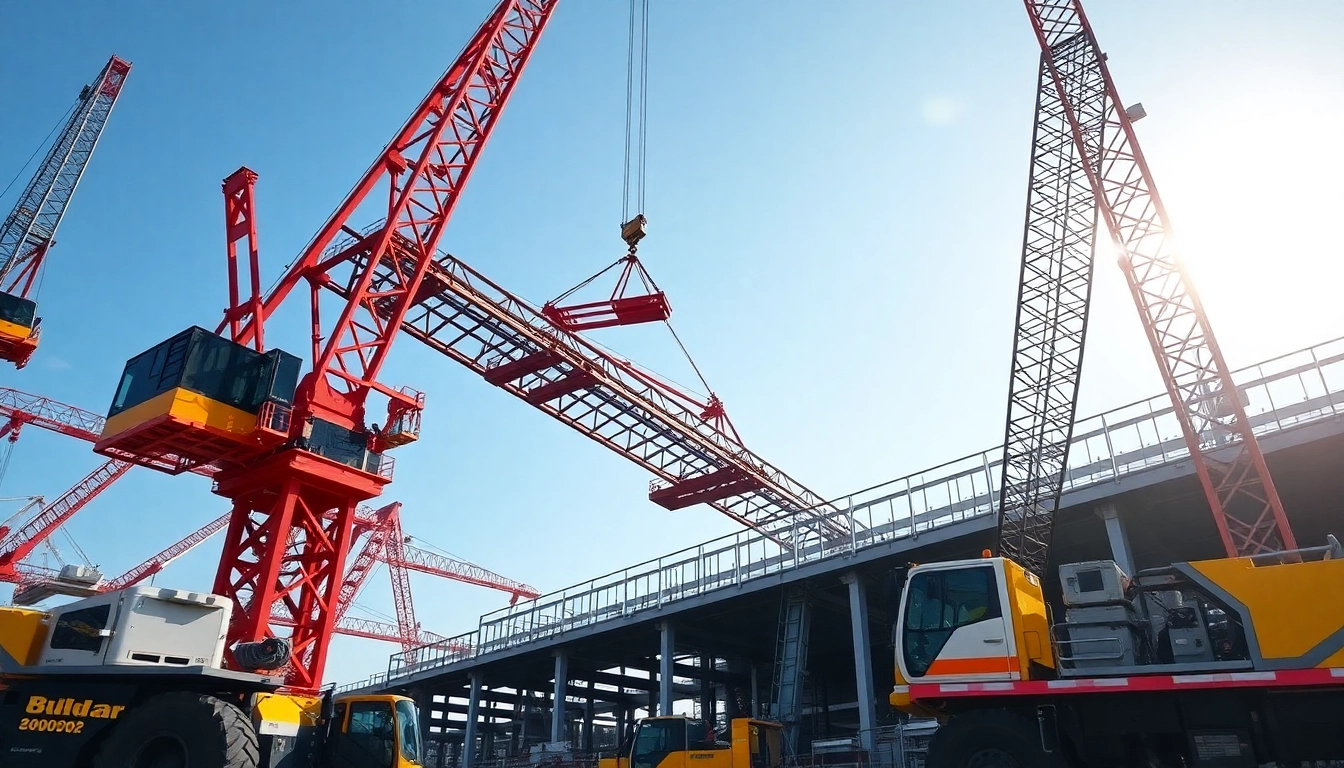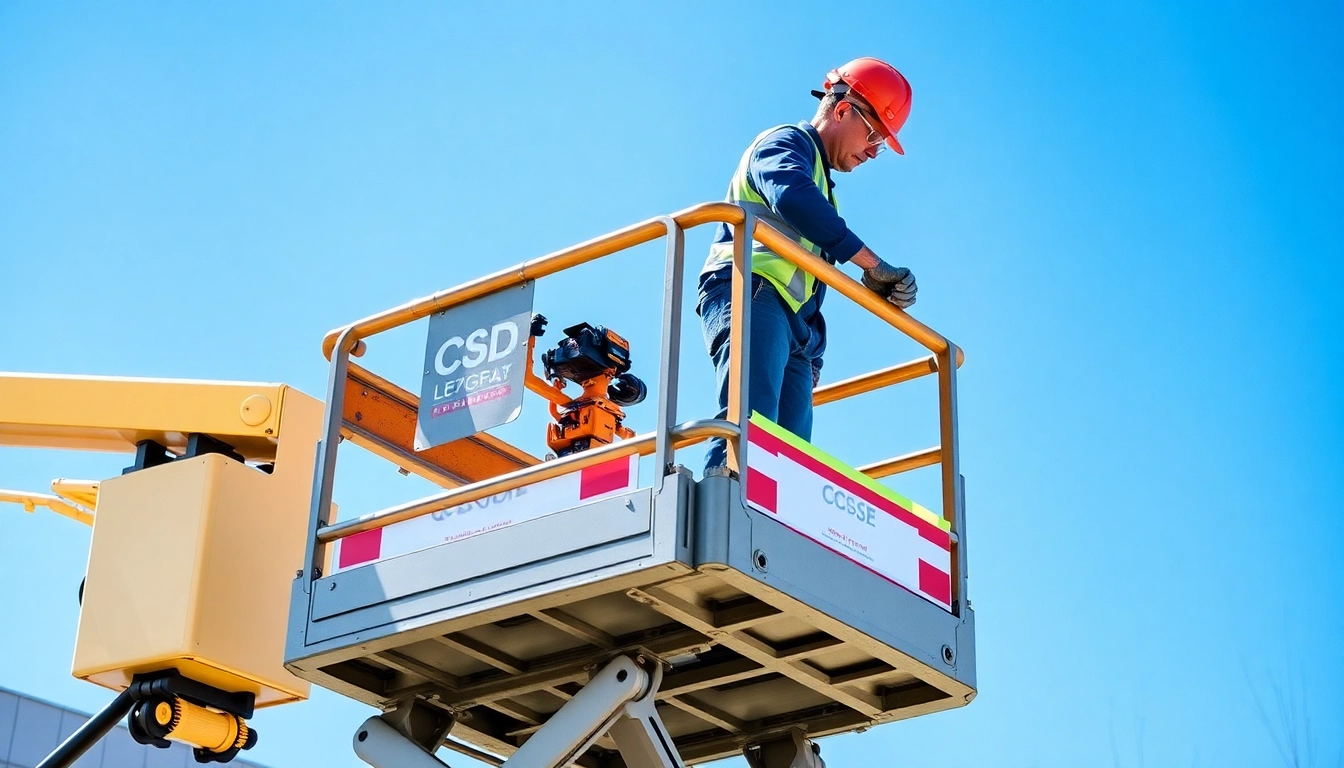Understanding the Fundamentals of Framing in Construction
Framing is often regarded as the backbone of any building project, serving as the structural skeleton that defines the shape, support, and integrity of a structure. Whether constructing a residential home, a commercial building, or a specialized facility, the choice and execution of framing significantly influence durability, safety, and overall project success. When approached with expertise and precision, framing elevates the entire construction process, ensuring that subsequent steps—such as wall installation, roofing, and finishing—are built upon a solid foundation.
For those interested in learning more about this essential component of construction, exploring resources like Framing provides valuable insights into modern practices, materials, and standards.
What Is Building Framing and Its Components
Building framing refers to the process of assembling the structural framework that supports a building’s loads and shapes its final form. It acts as the skeleton, supporting walls, floors, roofs, and essential systems like plumbing and electrical wiring. The key components of framing include:
- Studs: Vertical members that form the sides of walls, typically made of wood or metal.
- Joists: Horizontal members supporting floors and ceilings.
- Beams: Larger horizontal or vertical supports that carry heavier loads.
- Headers: Horizontal supports above door and window openings.
- Posts and Columns: Vertical supports that carry load to foundations.
- Sill Plates and Plates: Foundation and top connection members connecting framing to the foundation and roof system.
The integration of these components must be precise, as they determine the building’s stability. The framing plan dictates the placement, sizing, and connection methods, directly impacting overall safety and longevity.
The Importance of Framing in Structural Safety
Proper framing is critical to ensuring a building’s safety. It safeguards against structural failures caused by various loads, including dead loads (the weight of the building materials), live loads (occupants, furniture), and environmental forces such as wind, snow, and earthquakes. A well-executed framing system distributes these loads evenly throughout the structure, preventing deformation, collapse, or safety hazards.
Failure to adhere to framing standards can lead to serious consequences, including costly repairs, legal liabilities, and, most importantly, risk to human life. For example, inadequate connections or improper material choices can compromise the entire structure, emphasizing the need for rigorous quality control and compliance with building codes.
Different Types of Framing Materials
Wood Framing
This is the most traditional and widely used type of framing material, especially in residential construction. Wood offers flexibility, ease of installation, and cost-effectiveness. It’s also renewable and environmentally friendly when sourced sustainably. Common types include dimensional lumber and engineered wood products like LVL (laminated veneer lumber).
Metal Framing
Steel and aluminum framing systems are increasingly popular, particularly in commercial and industrial buildings. Metal framing provides superior strength-to-weight ratios, resistance to pests and fire, and dimensional stability. It requires specialized tools and fasteners but offers long-term durability.
Concrete and Masonry
While not traditional “framing” materials, concrete and masonry often form load-bearing walls in modern construction. Their strength and fire resistance make them suitable for high-security and multi-story structures.
Composite and Emerging Materials
Newer materials, such as fiber-reinforced plastics and engineered composites, are still emerging. These aim to combine light weight, high strength, and sustainability.
Designing Effective Framing Plans
How to Choose the Right Frame for Your Project
Selection depends on factors such as load requirements, environmental conditions, budget, and project timeline. For residential projects, wood is often preferred for its versatility and ease of use. In contrast, commercial projects may require steel framing for its strength and fire-resistance qualities. Evaluating these factors in consultation with structural engineers ensures the optimal framing system.
Integrating Load-Bearing and Non-Load-Bearing Walls
Load-bearing walls support structural loads transmitted from floors and roofs, while non-load-bearing interior walls serve dividing functions. Proper planning involves delineating these types during the design phase, ensuring load paths are maintained, and structural supports are aligned with load distributions. This integration affects everything from foundation design to interior layout.
Using Software and Blueprints for Accurate Framing
Advanced CAD (Computer-Aided Design) software and Building Information Modeling (BIM) enable precise modeling of framing structures. They facilitate visualization, clash detection, and material estimation, reducing errors and rework. Accurate blueprints, combined with 3D modeling, streamline construction, improve safety, and ensure compliance with standards.
Techniques and Best Practices for Framing
Traditional vs. Modern Framing Methods
Traditional framing employs hand-cut joints, nails, and basic tools, skilled over time. Modern techniques leverage power tools, metal connectors, and prefabricated components for speed and accuracy. For example, platform framing is standard today, providing better fire safety and easier inspection, while balloon framing has become less common due to its fire hazards.
Common Mistakes in Framing and How to Avoid Them
Common errors include incorrect measurements, improper fastening, inadequate bracing, and misaligned components. To mitigate these, adopt meticulous planning, adhere strictly to design specifications, and conduct regular inspections during construction. Using certified tools and high-quality fasteners also contributes to structural integrity.
Tools and Fasteners for Professional Framing
Essential tools include framing nailers, saws, levels, squares, and post drivers. Fasteners such as nails, screws, bolts, and steel connectors must meet load and safety standards. Modern framing also benefits from innovative fasteners like hurricane ties and metal shear connectors to enhance stability.
Code Compliance and Safety Regulations
Building Codes Related to Framing
National and local building codes, such as the International Building Code (IBC), dictate standards for seismic, wind, and fire resistance. These codes specify allowable materials, connection methods, and load requirements. Staying compliant is essential for legal approval and ensuring safety.
Ensuring Structural Integrity and Fire Safety
Fire-resistant framing involves using fire-rated materials, appropriate insulation, and fire blocks. Structural integrity is maintained through proper fastening techniques, quality materials, and load calculations. Implementing fire safety measures and regular inspections minimizes risks.
Inspection Points for Quality Assurance
Inspections should verify correct member placement, fastening, beam support, and adherence to blueprints. Additional checks include moisture levels in wood, corrosion resistance in metal, and compliance with load specifications. Documented inspections help in avoiding costly repairs later.
Finishing Touches and Custom Framing Solutions
Adding Insulation and Weatherproofing
Proper insulation within framing cavities improves energy efficiency and comfort. Weatherproofing involves applying membranes, sealing gaps, and installing flashing around openings. These practices enhance durability and reduce heating/cooling costs.
Customizing Framing for Doors and Windows
Precise framing around doors and windows ensures proper fit, operation, and insulation. Header sizing, sill platforms, and support methods must be carefully planned and executed to prevent future issues like leaks or sticking.
Using Advanced Framing for Energy Efficiency
Techniques such as drywall cavities aligned with framing members, insulating sheathing, and staggered stud walls minimize thermal bridging. These approaches optimize energy performance, lower utility bills, and meet green building certifications.



